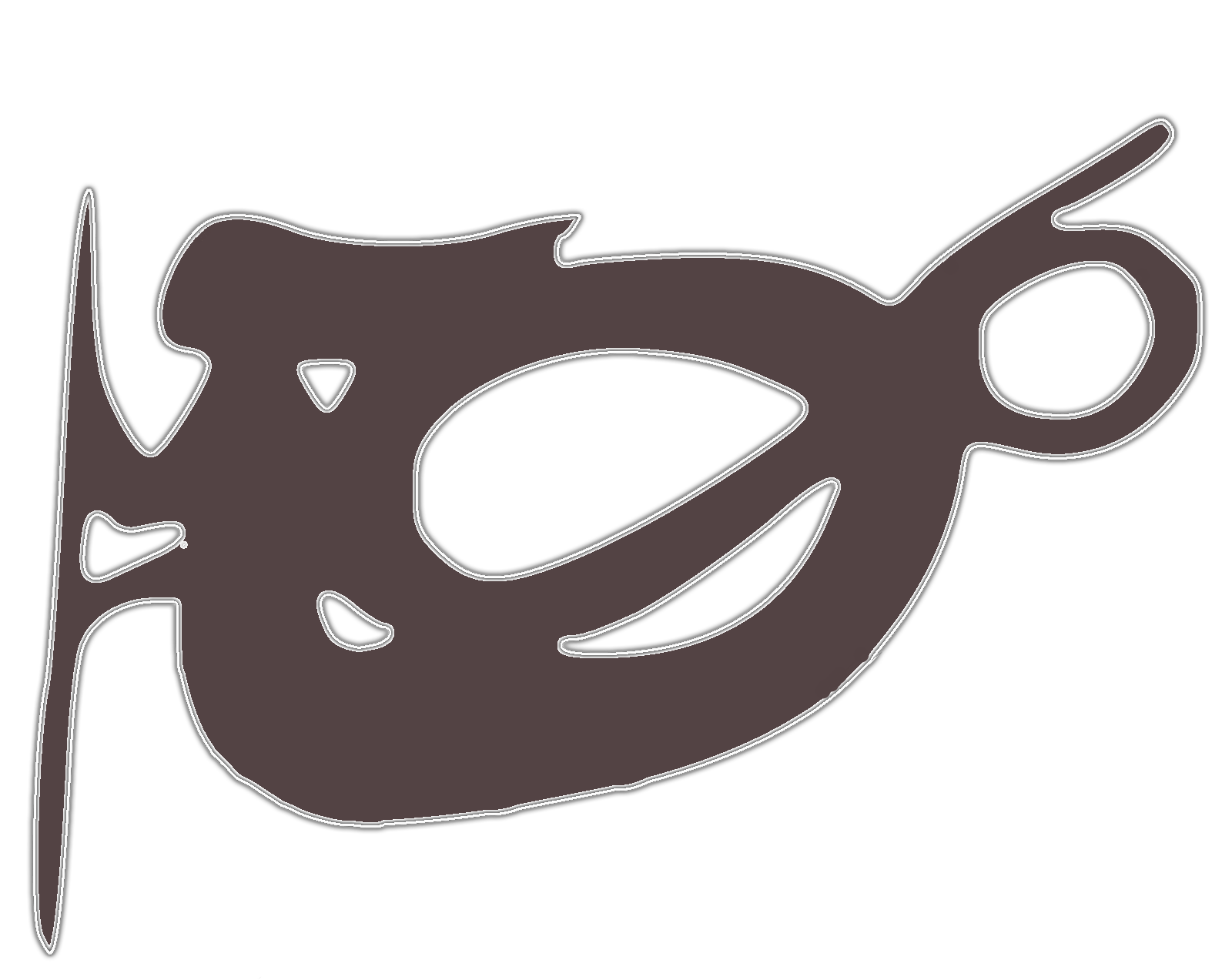Stunning family home set over 3 levels with outbuildings, garden and pool
House - LA CHAPELLE-THIREUIL
Set in a village with a popular bar/restaurant this house retains lots of original features and charm.
Graveled driveway for several cars. Garden to the front. Outbuilding (31m2) with upper level, potential to create more accommodation.
Heated indoor pool with office space above.
Decked seating area.
Small outbuilding for storage (11m2)
Garden to the rear.
Entrance hall with stairs to first floor. Original tiled floor.
Lounge with fireplace (20m2), wood floor.
Dining room (20.5m2), fireplace, wood floor.
Fully fitted, stylish kitchen (30m2) with lovely tiled floor, island/breakfast bar. Integrated fridge/freezer, dishwasher. Second set of stairs.
Utility area with storage and sink (11m2)
Small garden area for laundry.
Large cellar currently used as a games room (49m2)
Main stairs lead to first floor -
Bedroom 1 (21m2) with fireplace, wood floor.
Modern shower room.
Bedroom 2 with fireplace and wood floor.
Stairs to second floor -
Large bedroom (36m2), light, airy, beams, wood floor.
Bathroom (13m2) with roll-top bath, shower, WC
Stairs from kitchen lead to lovely shower room (12m2) and guest bedroom with wooden floors and beams (24m2)
Renovated over the past 5 years with new roof, microstation, some double glazing and upgrade of insulation. Oil central heating.
These properties may interest you
Discover the
Pretty detached 4 bed property with nice garden and gite
House - Le Beugnon
110 m² - 128,625€
Fees charged to the purchaser

 Add to favorites
Add to favorites
Lovely house in a quiet hamlet with good size garden
House - Saint-Martin-Lars-en-Sainte-Hermine
142 m² - 126,000€
Fees charged to the purchaser

 Add to favorites
Add to favorites
Pretty country house with outbuildings, garden and lovely views.
House - Menomblet
195 m² - 259,948€
Fees charged to the purchaser

 Add to favorites
Add to favorites
Meet us
In the heart of the medieval village of Vouvant
Contact us
We are at your entire disposal.
If you wish to join us, fill out the following form and we will get back to you as soon as possible

