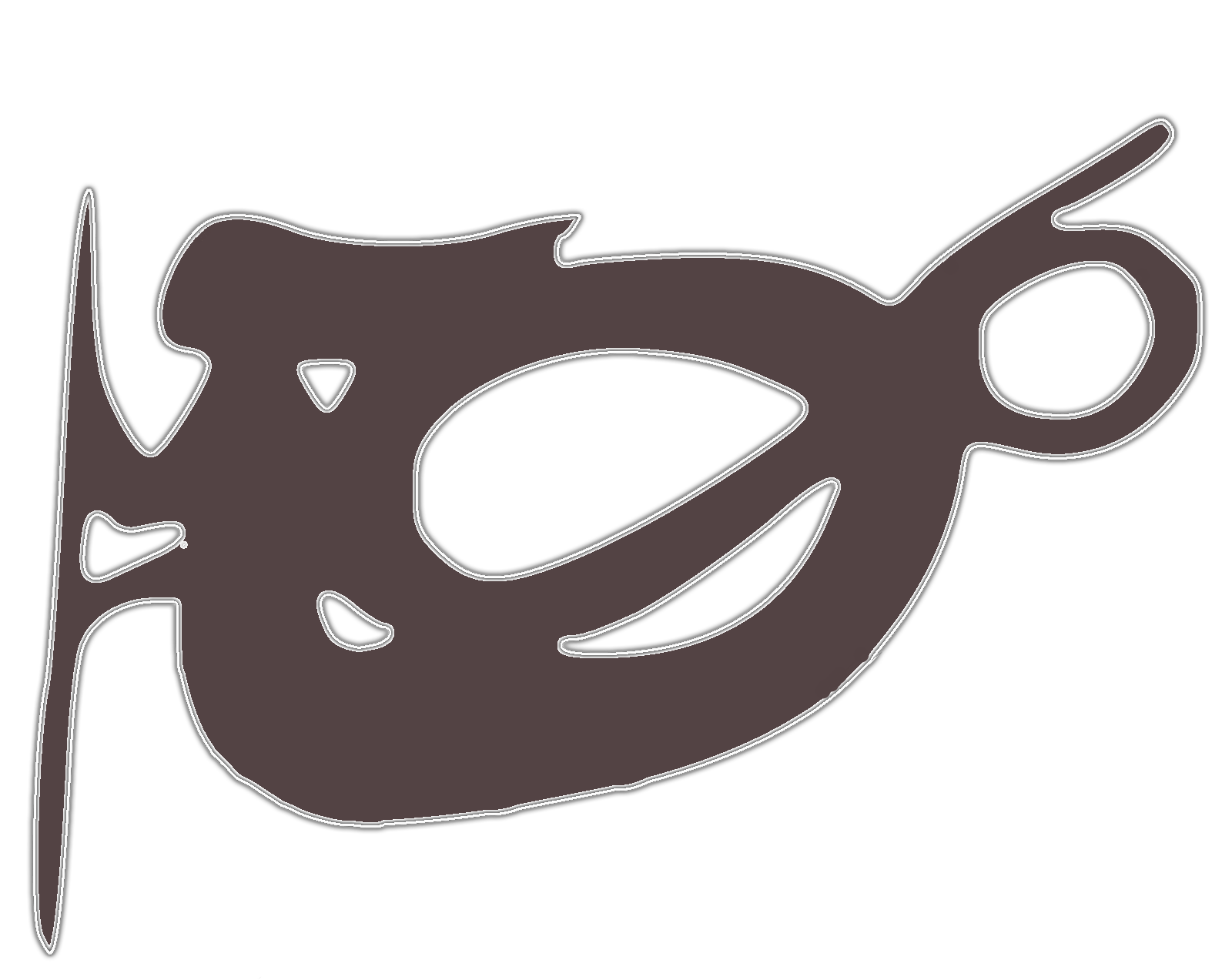Substantial village house with income potential
House - ST MAURICE DES NOUES
KITCHEN refitted with a range of oak style wall & base units with complementary roll-top work surface and tiled splash-backs, tiled floor, fireplace, gas boiler, integral fitted fridge/freezer. LOUNGE with window to front, door to front, radiators, BATHROOM recently refitted with bath, shower cubicle, WC, vanity unit with basin. GROUND FLOOR BEDROOM with radiator and window to rear. SHOWER ROOM with shower cubicle, vanity unit with basin, WC. ORIGINAL SHOP AREA of approx 60m² with triple aspect, double glazed door to front. First Floor with landing leading to: BEDROOM/LOUNGE, approx 4.5m x 4.5m, triple aspect double glazed windows. ROOM with hand basin, double glazed window to side. BEDROOM, 3.5m x 4m window to rear & side, radiator. Attic - convertible space of 80m². Top Floor from first floor landing stairs: BEDROOM, 4.5m x 3m, window to side & rear. BATHROOM, window to side, bath, basin and cupboards under basin. ROOM 4m x 4.5m, triple aspect with exposed beams. LARGE CELLAR. OUTSIDE courtyard garden with double gates. Free allocated parking at the rear of the property.
These properties may interest you
Discover the
High quality barn conversion.
House - Vouvant
95 m² - 235,000€
Fees charged to the purchaser

 Add to favorites
Add to favorites
Spacious family house with gîte at the edge of Vouvant.
House - Vouvant
182 m² - 274,000€
Fees charged to the purchaser

 Add to favorites
Add to favorites
Pretty village house
House - Saint-Maurice-des-Noues
68 m² - 53,000€
Fees charged to the purchaser

 Add to favorites
Add to favorites
Meet us
In the heart of the medieval village of Vouvant
Contact us
We are at your entire disposal.
If you wish to join us, fill out the following form and we will get back to you as soon as possible

