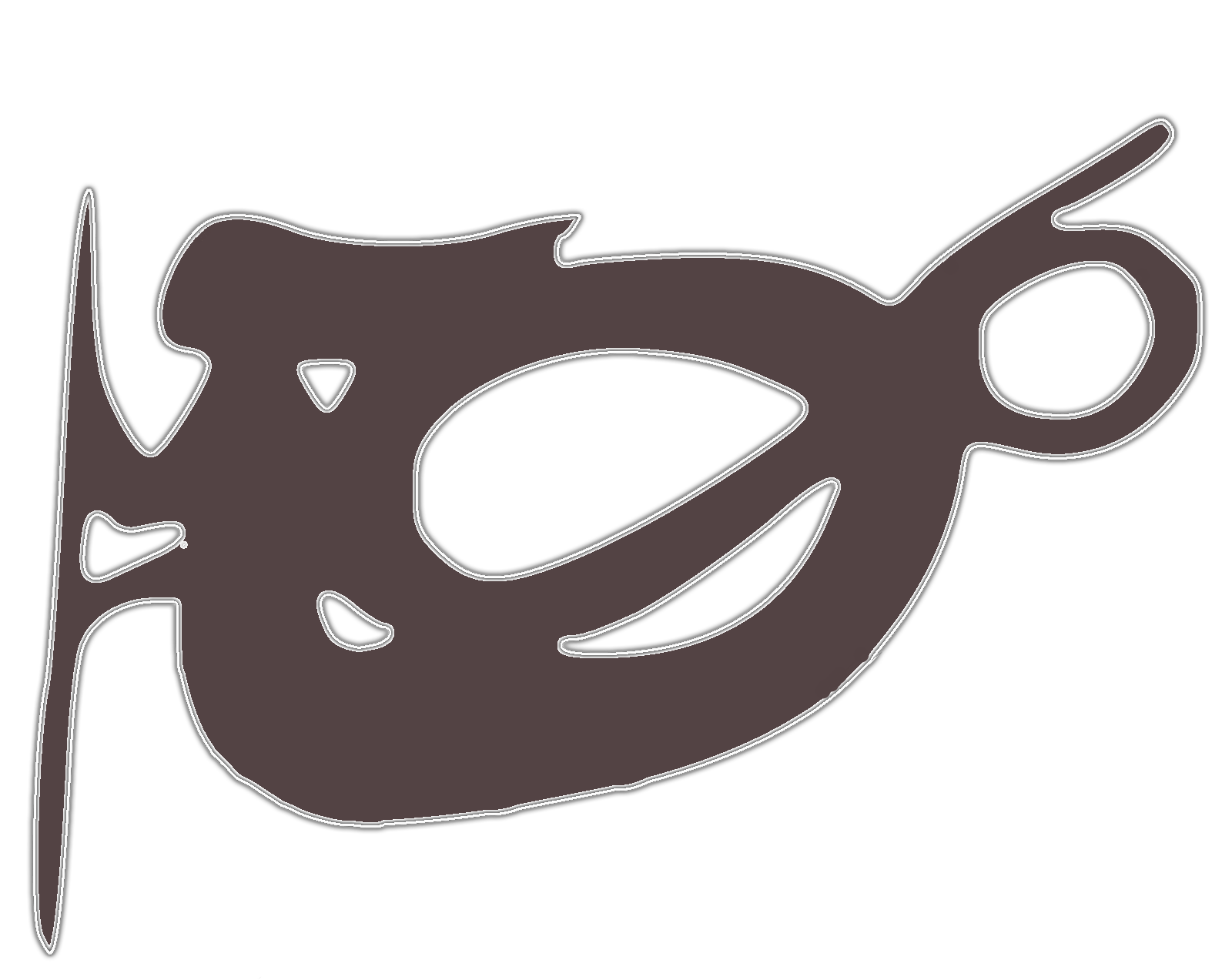Beautifully renovated village house with 6 beds and pool
House - FENIOUX
This stunning property has been renovated to a high standard, and sits on 2,5 acres within a lovely village which has a bar, chemists and bakery. The open plan ground floor opens onto a pretty terrace overlooking the swimming pool, garden and land.
The accommodation comprises:
LARGE LOUNGE/DINING ROOM with tiled floors, beams, fireplace, and french doors leading to terrace.
OPEN PLAN KITCHEN opening onto the dining area, with a range of base and eye level units, fitted equipment and granite island work surface, french doors to terrace.
GROUND FLOOR BEDROOM, double, with window to front.
SHOWER ROOM and WC.
GUEST ACCOMMODATION comprising of lounge/diner and separate fitted kitchen.
CELLAR housing the boiler and hot water tank.
1st Floor:
LANDING leading to five bedrooms, shower room and attic spaces:
5 Bedrooms: all good doubles with lovely parquet floors.
SHOWER ROOM with large shower cubicle, twin basins and vanity unit, WC.
2 CONVERTIBLE ATTIC SPACES, one currently used as a workshop area, the other very large and ripe for conversion into further accommodation. Both attics have separate access from the landing.
OUTSIDE there is a terrace leading to the swimming pool, expansive gardens and additional land. Outbuilding housing oil tanks, garage, well with underground pump room (disconnected).
Area: Secondigny
Land: approx 10739m²
Heating: Oil
Mains drainage.
These properties may interest you
Discover the
Meet us
In the heart of the medieval village of Vouvant
Contact us
We are at your entire disposal.
If you wish to join us, fill out the following form and we will get back to you as soon as possible



